Functional studio design: more flow, less friction.
We help you engineer a physical space that eliminates chaos, supports your creative process, and gives you back time and mental energy.
The signs of a dysfunctional space are often dismissed as the cost of a busy practice. It begins with a constant cycle of reorganization that never feels settled or truly functional. Soon, you’re dealing with daily workflow bottlenecks, as assistants trip over packing materials because the shipping station is also the prep area. Creative momentum is lost to the simple, frustrating act of searching for a tool that doesn’t have a home. You’ve delegated tasks, but without a clear spatial system to support your team, the pressure and the questions still fall directly on you.
A studio that works against you costs more than just time; it creates a constant, low-level friction that depletes your focus and stalls your momentum. The issue isn’t your work ethic. It’s the architecture of the space.
A functional studio is more than just clean—it’s intelligently designed. It’s an environment engineered for creative flow. We don’t follow trends; we analyze your unique workflow—how you move, what tools you use, where friction occurs—and design a physical system that supports it.
This is artist studio organization as a strategic practice. We create dedicated zones, implement smart storage, and design ergonomic layouts that make your space an active partner in your work, not an obstacle. The result is a space that feels calm, clear, and ready for you to create.
This isn’t about a massive, disruptive renovation. It’s a clear, grounded process to redesign your studio around how it actually runs.
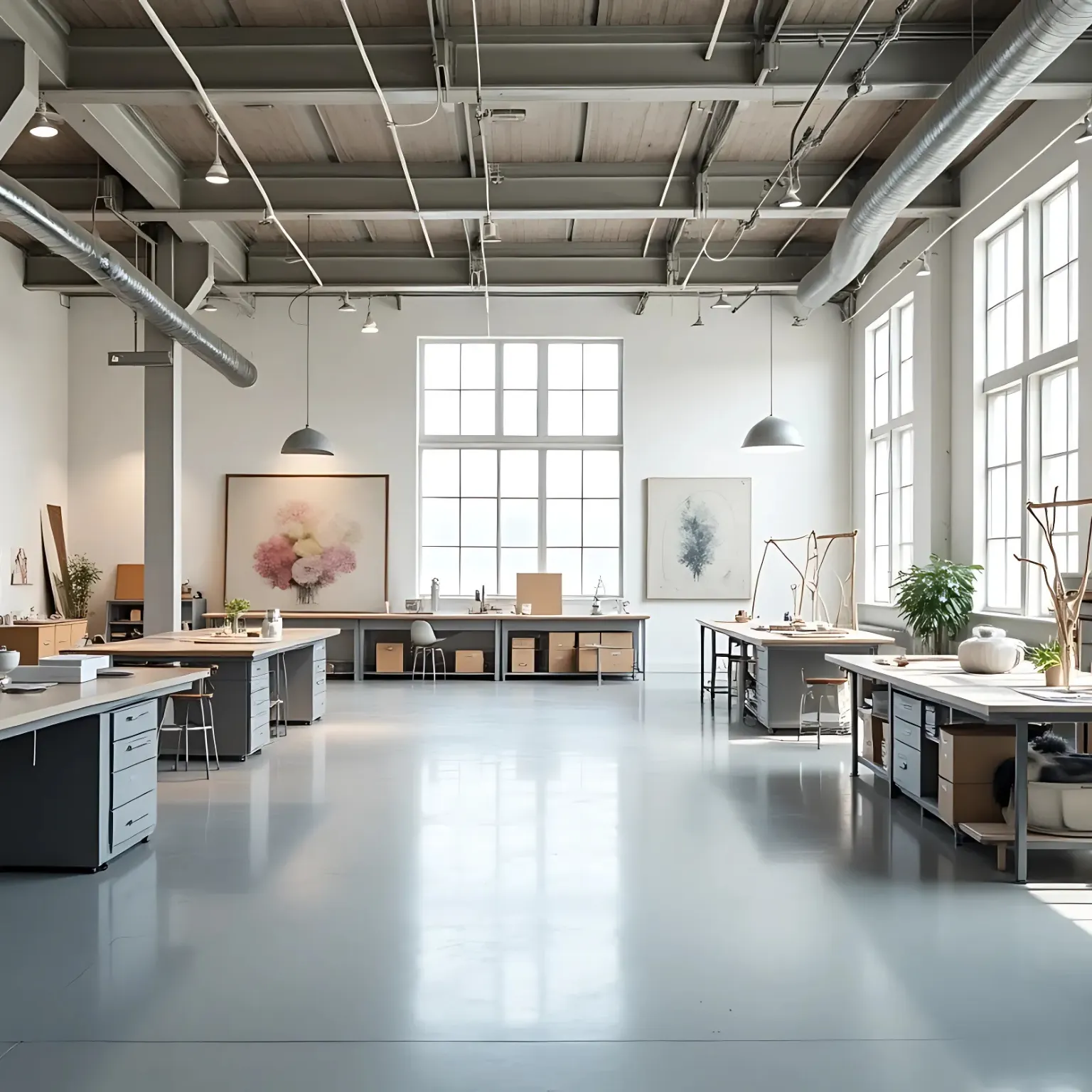
We start with a deep dive into your current space and process. We walk through the studio together (virtually or in person) to map how you work now—identifying the bottlenecks, friction points, and hidden inefficiencies that disrupt your flow.
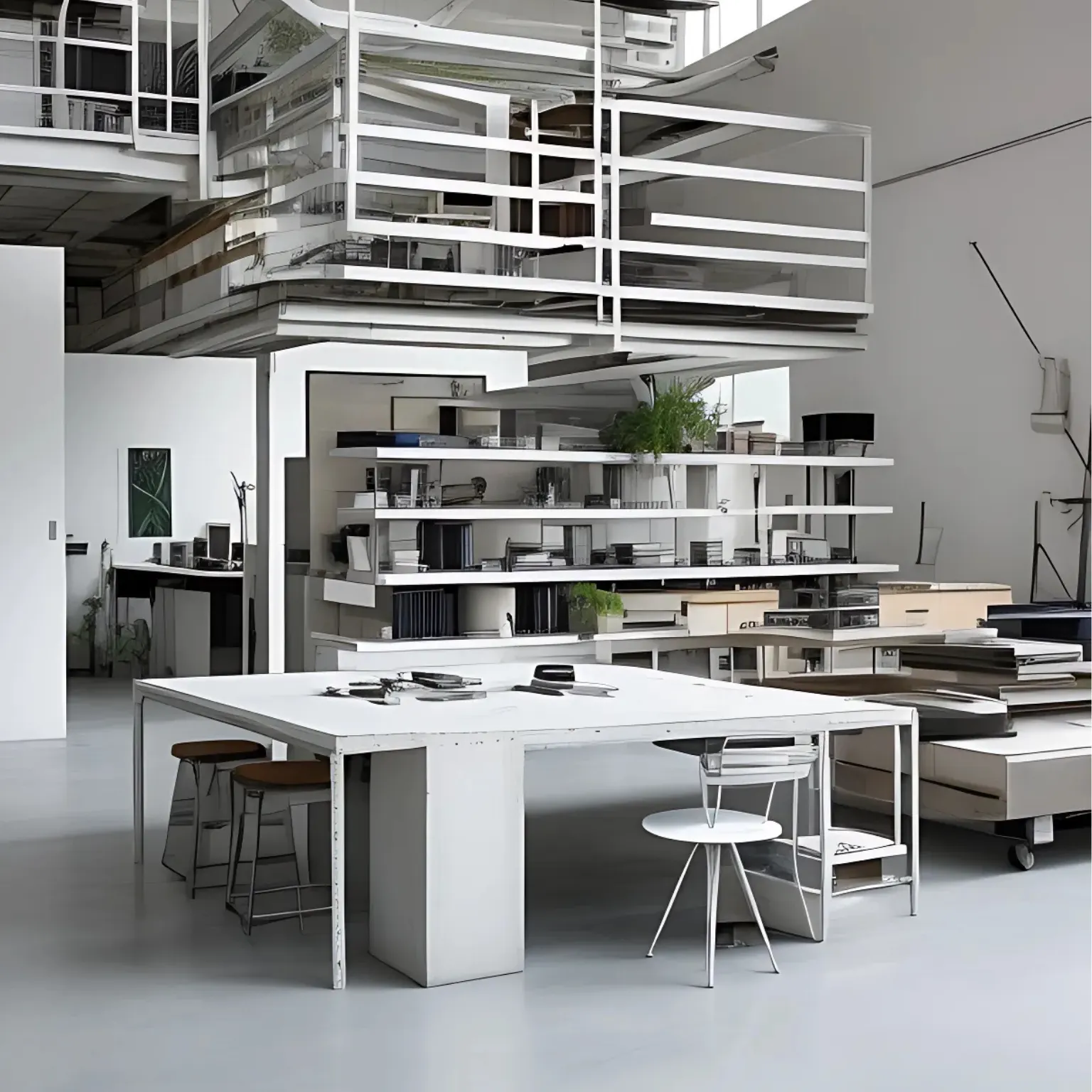
You receive a tangible action plan to transform your space. This is your blueprint for a functional studio, including a visual layout, specific, scalable recommendations for storage and zoning, and a step-by-step guide to implementation.
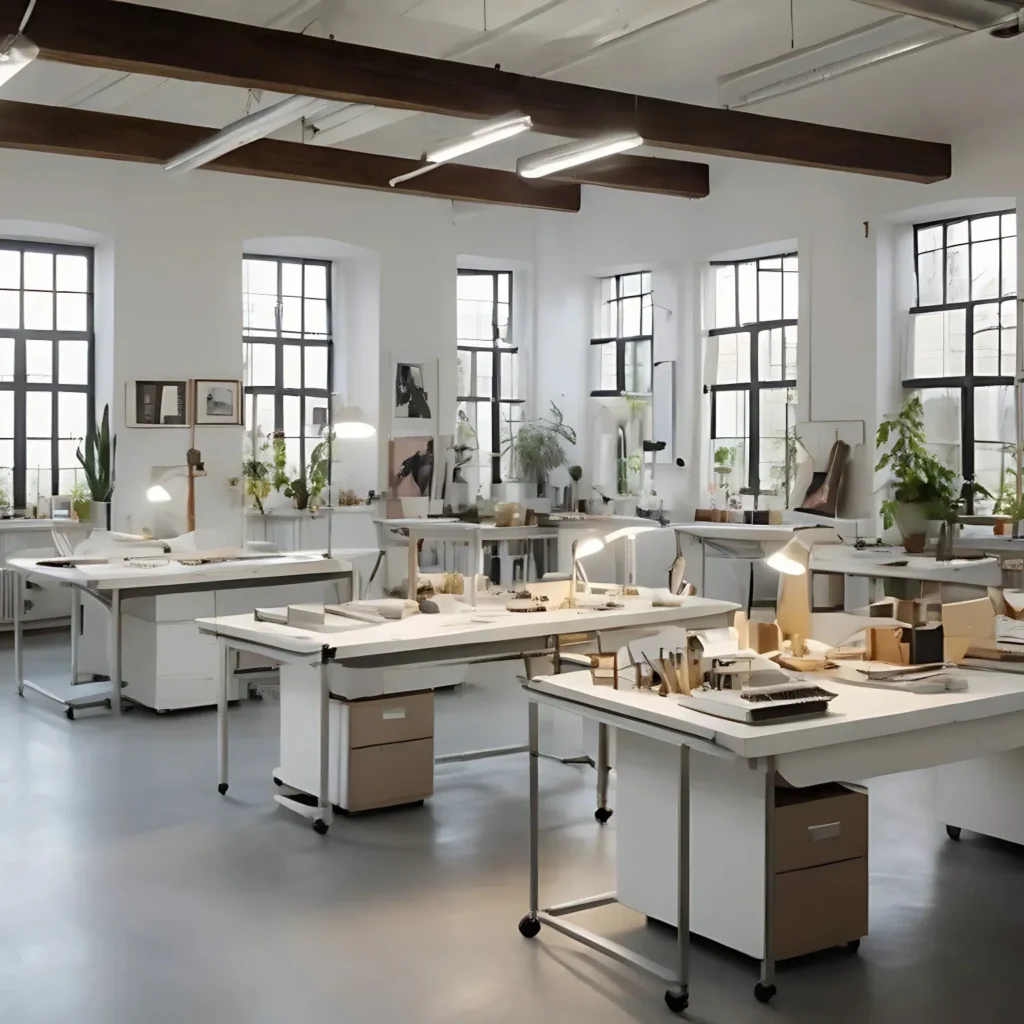
Putting a plan into practice is where the real change happens. As you implement the blueprint, we stay close through check-ins and support to help you adapt and refine the system as you go. You’re not left to figure it out alone.
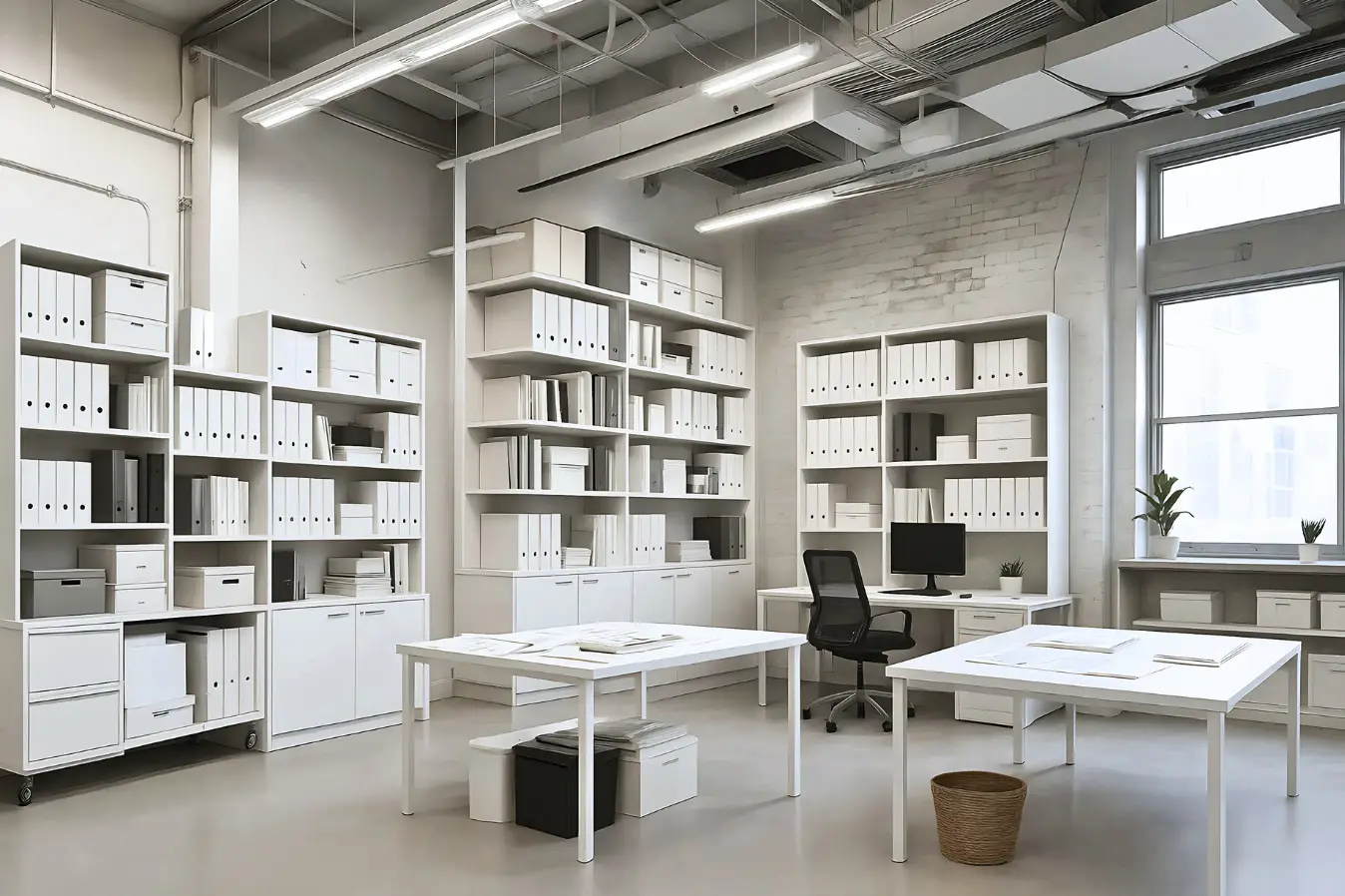
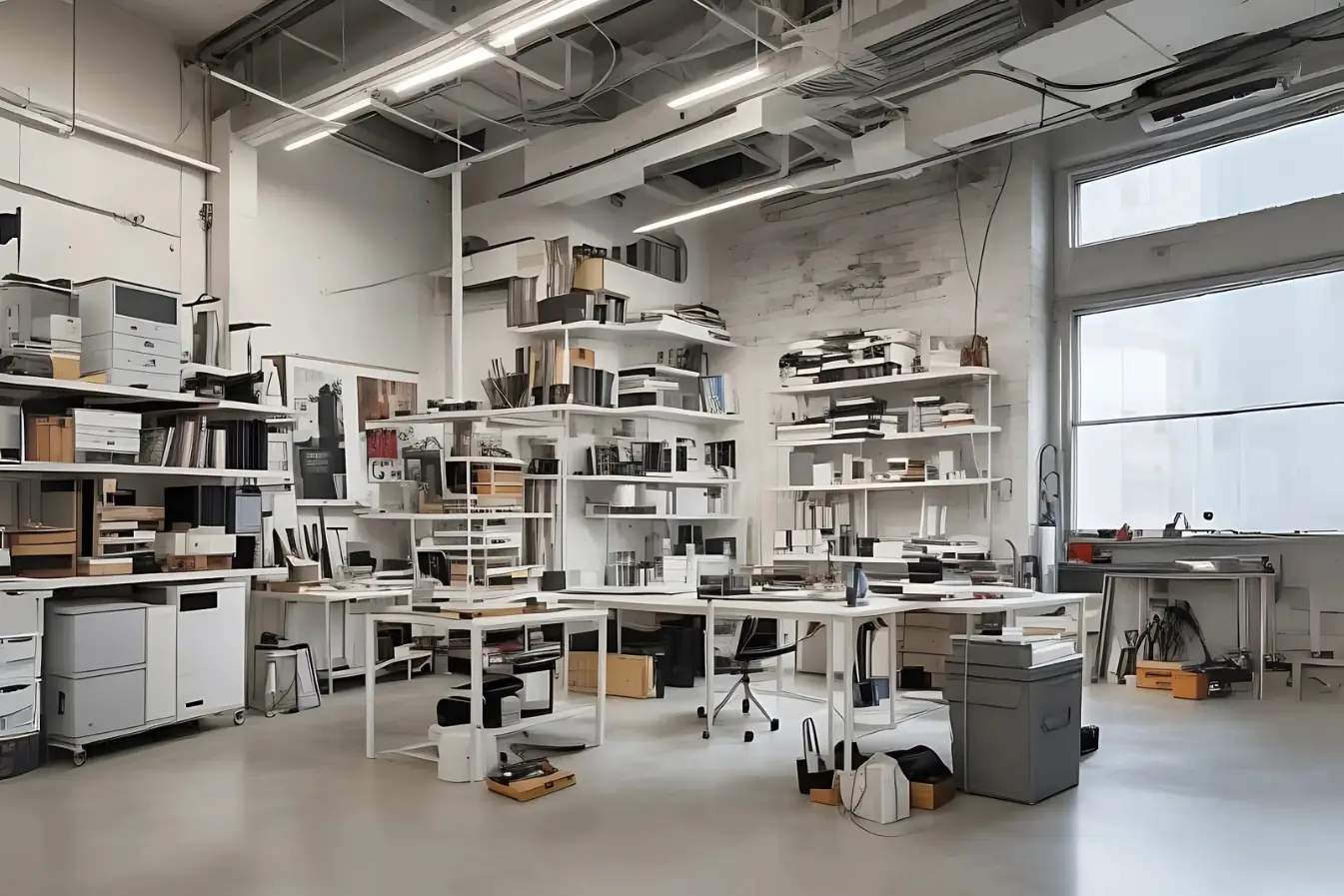
Once your physical studio is designed for clarity, the next step is to align your team and projects with the same principles. A well-designed space reduces physical friction, but true autonomy comes from clear systems for communication and task management.
This is where project management for artists becomes critical. Our Team Workflow service builds on the foundation of your functional space, creating lightweight, visual systems to track projects, clarify roles, and ensure your team can work effectively, even when you’re not there. Together, these two services create a truly resilient studio ecosystem.
Book a free consultation
Our artist studio organization service includes a full audit of your current space, a custom art studio layout plan, workflow optimization, and storage planning. As an art studio organization expert and creative workspace design consultant, we tailor every element—from lighting to zoning—to your creative needs, so your studio becomes a tool, not a stressor.
Our approach to functional artist studio design is rooted entirely in your specific creative process. As a creative workspace design consultant, we focus on three core principles: 1) Task-based zoning to create clear, dedicated areas for messy and clean work, administration, and packing. 2) Ergonomic layouts and lighting to support your physical well-being and reduce fatigue during long hours. 3) Smart, accessible storage systems that make your tools and materials visible and easy to manage. The goal is a professional art studio setup that actively enhances your productivity and protects your creative flow.
Absolutely. Whether you’re in a small home studio or a shared space, our professional art studio setup help focuses on practical organization systems. We show you how to store art supplies efficiently, create distinct zones for different tasks, and use modular storage to cut clutter and boost focus. The goal is a studio that supports flow, not friction, regardless of its size.
Yes. Every creative workflow is customized for the demands of your medium. For digital artists, we focus on digital artist studio organization: ergonomic desks, screen placement, and cable management. For sculptors, we consider space for heavy tools, ventilation, and safe material handling.